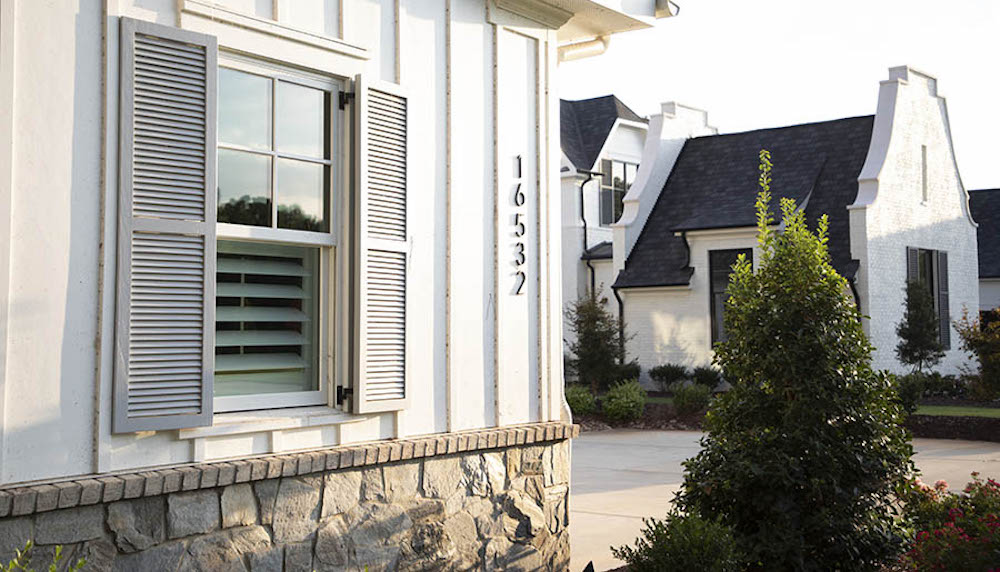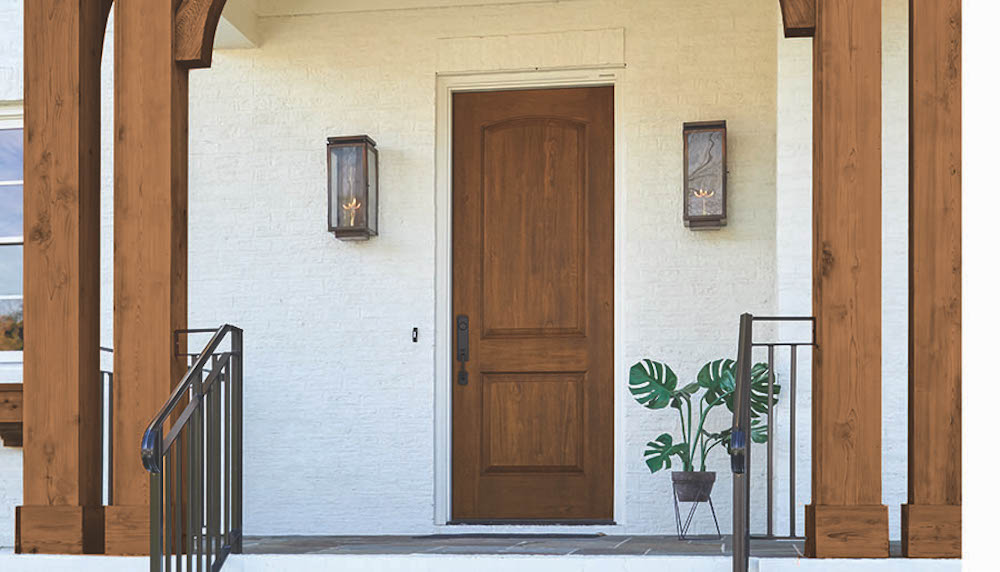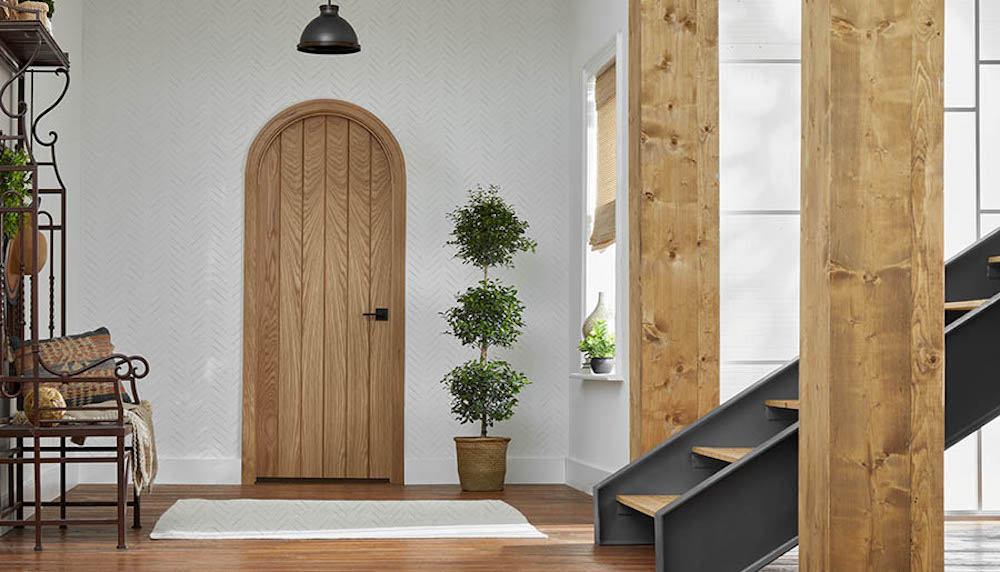Follow these tips as you move toward energy-efficient homes
As builders Rutenberg and Aebi learned, building to net-zero standards requires adjusting both your business mindset and your construction approach. Here are six lessons picked up from Rutenberg, Aebi, and other net-zero builders.
For builder Marc Rutenberg, a commitment to net zero came to him after a party. He’d been celebrating an opening for a fancy 6,000-square-foot model home he’d built. The home had been successful and profitable — but it just wasn’t rewarding. So later that night he told his wife, “That is the last fuddy-duddy home we will ever build.”
Based in Palm Harbor, Florida, Rutenberg would build his first net-zero house not long after as part of the Net-Zero America Project in 2012. Today, he designs all of his models and presentations to net-zero standards of energy efficiency. He even has his sights set on a village of homes all designed and constructed as net-zero projects.
New York builder Anthony Aebi found his net-zero inspiration after building his own house. Using traditional stick-built techniques, he realized he was done building “like the second little pig.” The next home he built would use insulated concrete forms (ICFs) and would be the first zero energy-rated home in the Northeast.
Anthony Aebi has received two awards from the Residential Energy Services Network (RESNET) for the lowest Home Energy Rating System (HERS) scores in the country and three awards from RESNET for zero-energy homes.
1. Share net zero with your existing customer base.
Rutenberg discovered that moving to a net-zero approach didn’t require creating a whole new customer base. After telling his existing clients he had a way to help them eliminate their electric bill, they were all ears. The introduction of the net-zero possibility only bolstered their interest in Rutenberg and his work.
“The homeowners who get involved in net-zero projects — they’re proud of their houses,” he says. “They’re still sophisticated, and they’re still architecturally extremely well done. But there’s something tangible about the commitment they made that I think is really important to them.”
2. Equate net zero with higher quality.
For Aebi, founder of the custom home building firm Zero Net Now, building to zero-energy standards is the right thing to do. It’s a moral responsibility to provide a well-made product for his clients. Those clients are similarly interested in ditching their electricity bill, but they’re just as intrigued by related benefits like having a well-built home with better indoor air quality.
“They want a strong, resilient structure,” Aebi says. “They’re like, ‘Oh, I don’t want something that’s just going to fall apart, blow away.’”
3. The economic benefits of net zero are undeniable.
According to Rutenberg, the payback on net-zero homes is clear. In fact, he suggests it’s actually economically foolhardy not to build to net-zero standards. Still, the upfront cost of net-zero specs, such as solar panels, can persuade some clients to instead put that money toward a fourth bedroom or a marble countertop. But the costs are coming down. Photovoltaic systems and other net-zero system specifications will become more affordable while baseline and built-to-code homes become more efficient.
“As we, from a regulatory point of view, continue to require that homes are more efficient or their components are more efficient,” says Rutenberg, “then the homeowner isn’t being asked to upgrade to build a better mousetrap.”
4. Concentrate on the building envelope.
The ICFs that Aebi builds with offered one way to achieve an airtight and well-insulated building shell by combining a reinforced concrete structure with a continuous insulation layer inside. The reinforced structure makes his homes resistant to earthquakes, tornadoes, and high winds. Meanwhile, the continuous insulation eliminates thermal bridging and gives his walls a thermal resistance value of R-22 with no deviations. Aebi’s typical home achieves an airtightness of 0.15 air changes per hour (ACH50), about four times better than the Passive House Institute standard.
“For the roof, I use spray foam, and I also use closed-cell spray foam underneath the slab, and it seals up everything beautifully,” Aebi says.
 Aebi’s Hickory Ridge project earned a HERS Index score of 2 with photovoltaics, meaning it will save about $5,500 per year in energy costs compared with a typical new home.
Aebi’s Hickory Ridge project earned a HERS Index score of 2 with photovoltaics, meaning it will save about $5,500 per year in energy costs compared with a typical new home.
5. Prioritize window and door performance.
A key piece of any supertight structure is its windows and doors. With his projects, Aebi tries to limit the amount of glazing to less than 20% of the wall area, and he specifies high-performance JELD-WEN windows with a U-factor of 0.17 for casements and 0.16 for fixed. Builders pursuing net-zero or close to net-zero homes generally need windows with a U-factor of 0.25 or lower, says Jason Kantola, who leads the testing and certification team at JELD-WEN.

JELD-WEN Siteline® casement windows feature a recessed sash for heightened detail and energy efficiency.
Kantola points out that exterior doors and patio doors are also important. “Patio doors might not be as large an area as the windows themselves in total, but individually they are just as much a part of the back wall of the home. The same rating, the same criteria should be followed for the doors and windows.”
Window type is an important consideration for Aebi, who prefers casement windows. After fixed windows, which offer the best performance because of little or no air leakage, casement and awning windows are the next best choices.
6. Choose a supplier partner with range and support.
The manufacturer of your windows and doors matters as well — and not just because you need well-made products that meet your airtightness expectations. Rutenberg says he prefers to work with JELD-WEN because of the company’s broad range of product offerings. “Given the customization of our work, having access to a broad range of window and door types, of materials, of dimensions is important to us,” Rutenberg says.

Offered in many design options, JELD-WEN Premium™ Vinyl patio doors deliver affordable, modern style and illuminate the home with lots of natural light.
Rutenberg also appreciates JELD-WEN’s staff, who have been supportive of his work and committed to his business needs.
Powering a trend for energy efficiency
In partnership with forward-thinking partners such as JELD-WEN, builders like Rutenberg and Aebi are bringing net zero to new customers and exploring ways to build homes that redefine construction quality.
If you’re interested in exploring the possibilities of net-zero construction, JELD-WEN is here to help. Connect with your JELD-WEN architectural consultant.
For assistance with window and door specifications or installation, visit JELD-WEN’s professional portal.
Explore JELD-WEN exterior doors.
Transform your home with JELD-WEN windows.



