Architect Andrew Heid considers spiritual connections with nature whenever he designs a house. “It could be botanical, it could be mineral, or it could be atmospheric,” the founding principal of New York City-based NO ARCHITECTURE and design critic at the Harvard University Graduate School of Design says. He notes that the idea is in line with thinking from iconic modern architect Ludwig Mies van der Rohe, who wrote, “Indeed, we should strive to bring nature, houses, and people together into a higher unity. When you see nature through the glass walls of the Farnsworth House, it gets a deeper meaning than [from] outside. More is asked for from nature, because it becomes a part of a larger whole.”
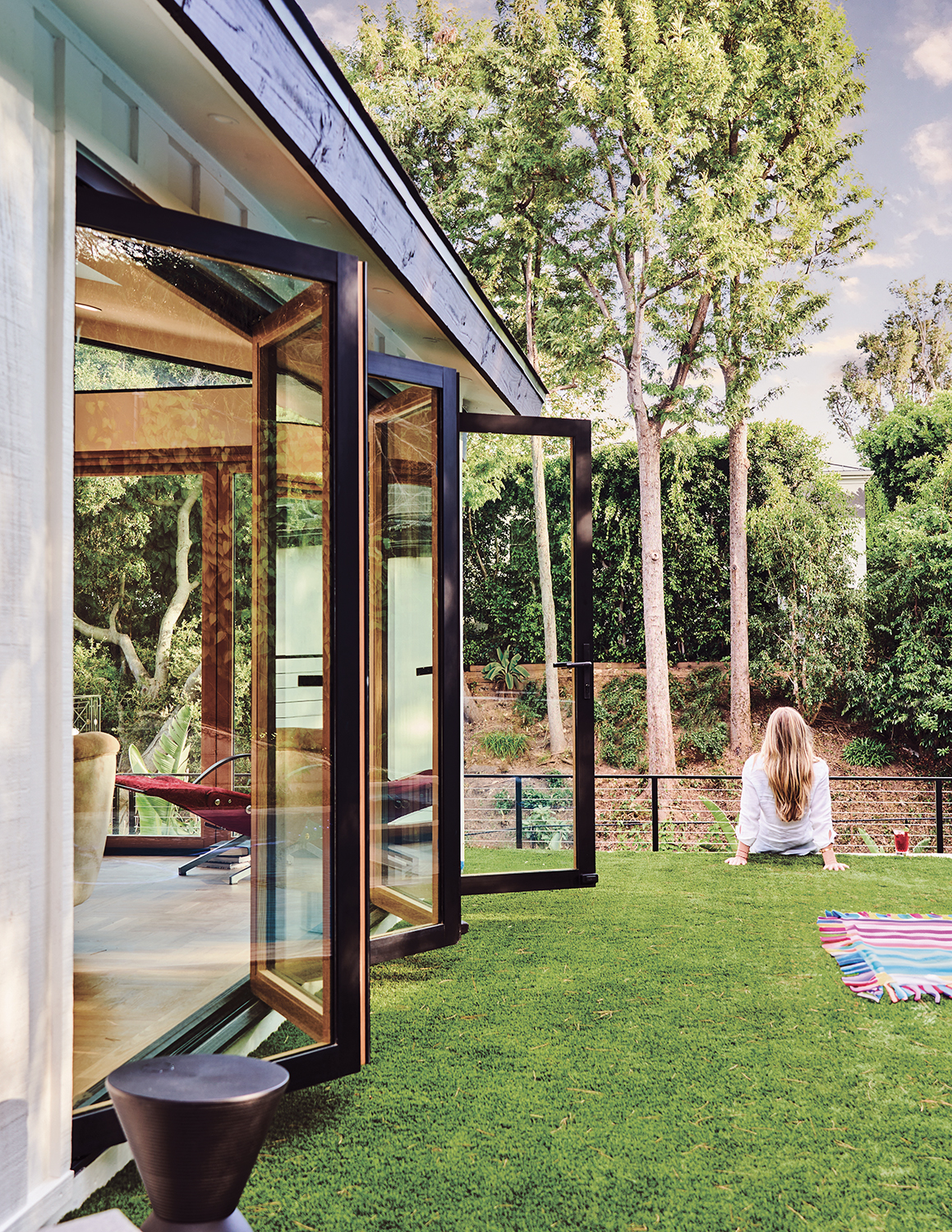
Heid likes the quote so much that he used it in the introductory essay he wrote for the book Glass Houses (Phaidon, October 2023). “It really touches on what, for me, is the harmony between architecture and nature,” he says. “One of the intractable quests of architecture is to connect the inside to the outside. So much of the history of building and architecture has been closing people from the outside in different ways, and I think glass architecture liberates that.”
Part of that liberation came with the advent of the skeletal structural frame, which allowed architects to rethink load-bearing walls. “Suddenly you could have a column that’s supporting the roof, and the roof extending beyond the column,” Heid says. “And so the space defining the closure was no longer the actual column, but it could be the edge of the roof, which is outside.”
The desire to connect indoors and out is stronger than ever. According to the 2023 AIA Home Design Trends Survey, 53 percent of architects said that blended indoor/outdoor spaces — with kitchens open to the outdoors and glass walls that open wide, for example — are increasing in popularity.
A Seamless Connection
Architectural designer Katie Yost with Newport Beach, California-based Bassenian | Lagoni regularly puts this indoor/outdoor connection priority into practice. “That relationship is extremely important — making sure that it’s seamless, that there is no clear definition between the two,” she says. “And I think that’s where doors are really the biggest instrument in facilitating that.” Slimmer door frames and door thresholds that are flush with the floor are making this more and more possible.
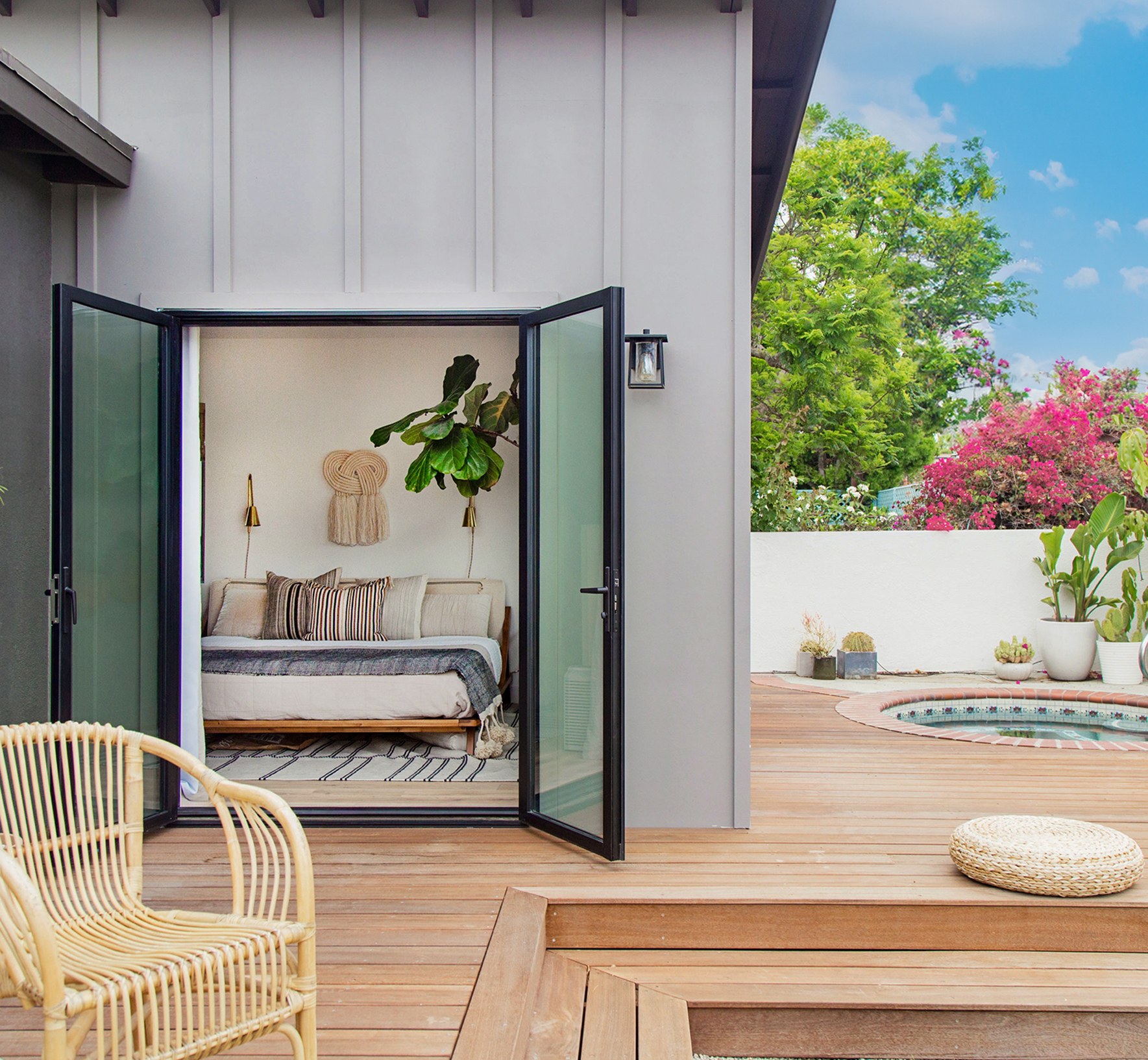
But designers say material choices matter, too. “The outdoors are now always an extension of what’s happening inside the house,” says interior designer Mariella Cruzado of Washington, D.C.-based Splendor Styling. “And including materials such as the stone that you use in your outdoor kitchen or in your backyard, for example, are now flowing inside the house.”
Yost had success with the idea in the 2024 Virtual Concept Home by Livabl. “In the concept home, we had stone carrying from inside to out, which really created that continuity through all of the spaces,” she says.
Another opportunity is the ceiling, says architectural designer Hans Anderle of Bassenian | Lagoni, who worked with Yost on the Livabl project. “It has been exciting to see how a higher ceiling extends into the canopy for a covered outdoor space,” he says. “And the color of the material — whatever the finish is — has been another element that really erases the border between indoors and out.”
Bringing nature all the way inside
Deliberately but delicately referencing elements of nature throughout the interior is gaining popularity, too, and has long been a part of the process for Seattle-based interior designer Charlie Hellstern. “We’re often inspired by the site,” she says. “We’ll pick up the soil from the property and bring it to our office so that it’s a part of our palette. Sometimes we’ll even bring in branches from the trees that have different lichen colors, because lichens can be mustard yellow or sage green. And any of the trees that are on the site become our inspiration — they start the palette for us.”
The warmth of wood for interiors is something the Bassenian | Lagoni team also sees. “When bringing nature inside, there’s definitely a trend to add that level of warmth that you get from wood,” Yost says.
Patio doors that track with the trend
Architects now have more choices in patio door products than ever before, and today’s options help them deliver on indoor/outdoor design goals. By using a tonal palette similar to other interior and exterior finishes — whether it’s a wood tone or a color — patio doors ensure there’s no visual break between inside and out. “Within our wood product line there are a variety of wood species, colors, and stains that can meet most any design need,” says Holland McGraw, marketing manager at JELD-WEN.
The opening itself is also making a bigger difference — literally. Large-format options up to 12 feet tall and 24 feet wide take full advantage of scenic views and make indoor and outdoor living virtually indistinguishable.
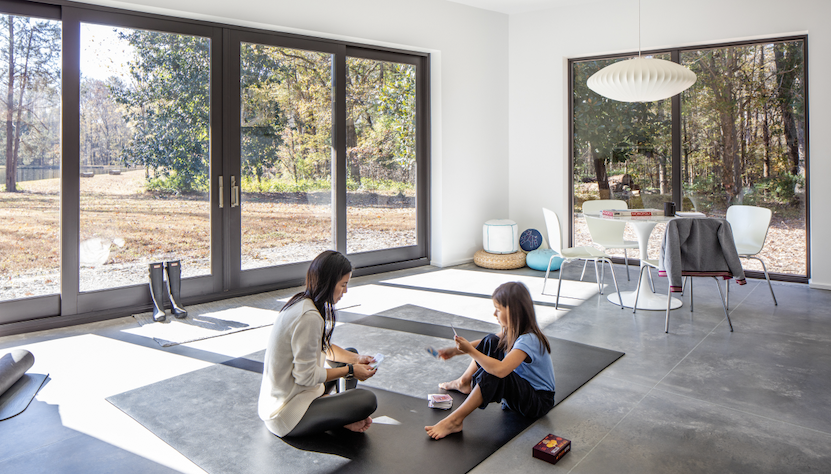
The patio door structure, and the way the system functions, also contribute to seamless indoor and outdoor spaces. “Our patio doors today include slim frames with more glass, plus additional options like flush sills and recessed hardware that create bigger and cleaner openings,” McGraw says.
Pocket sliding doors concealed within the wall and folding options that stack in a compact fashion are among the options available today. And with innovative technology, even the largest doors glide open effortlessly.
See how patio doors — including the largest sizes and latest finishes from JELD-WEN and LaCantina — are helping architects and designers meet their clients’ goals. Check out our patio doors gallery for inspiration.
Find the nearest JELD-WEN dealer or retail location here.

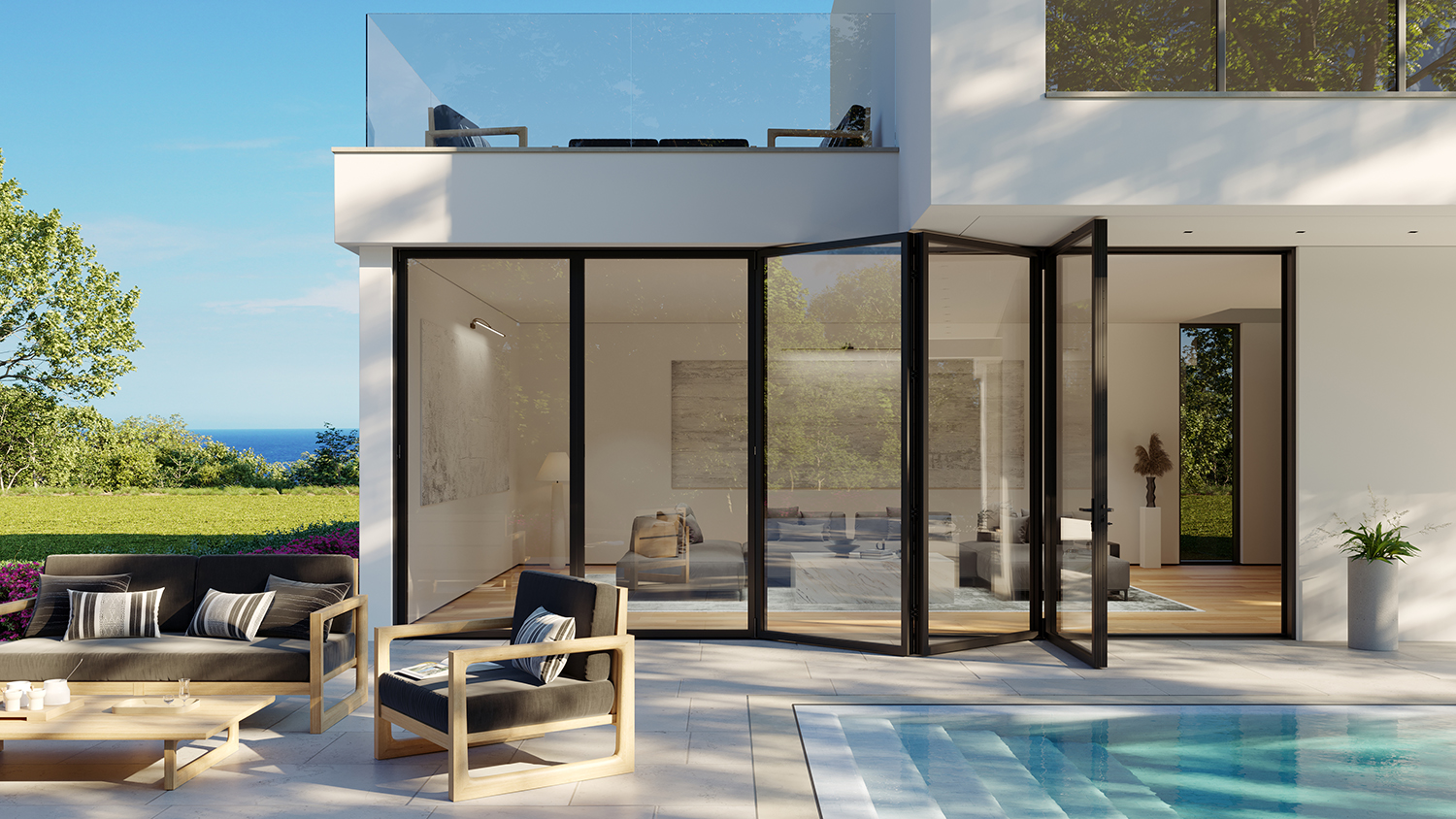
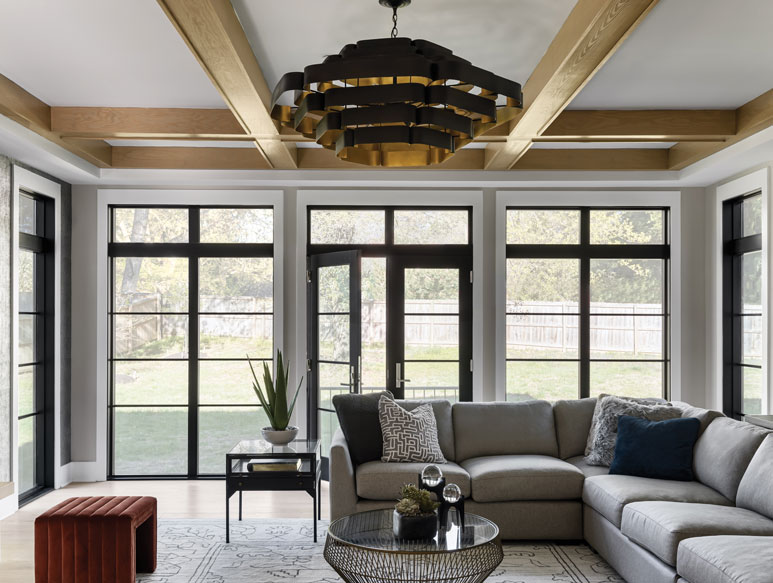
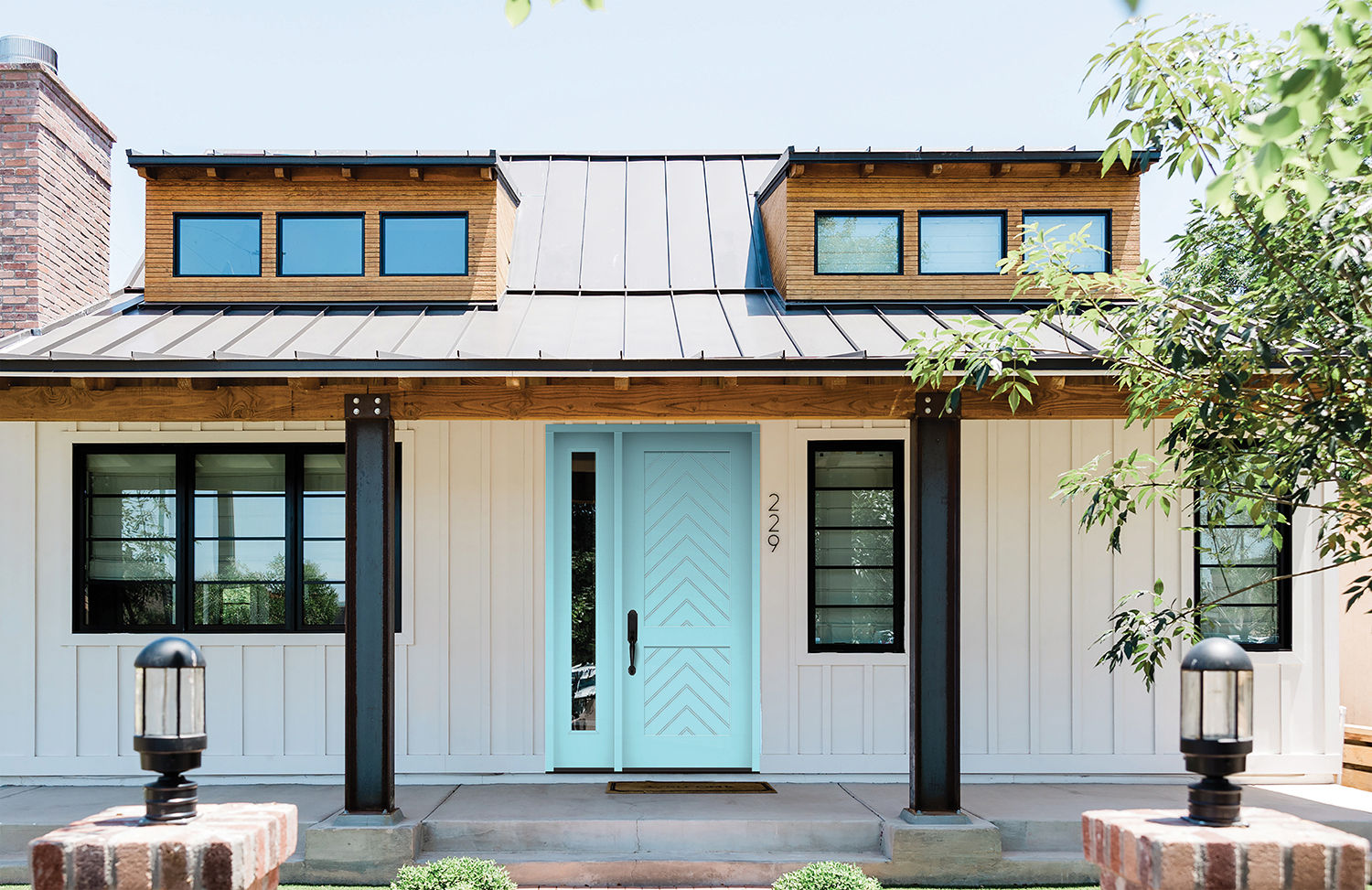
Comments are closed.