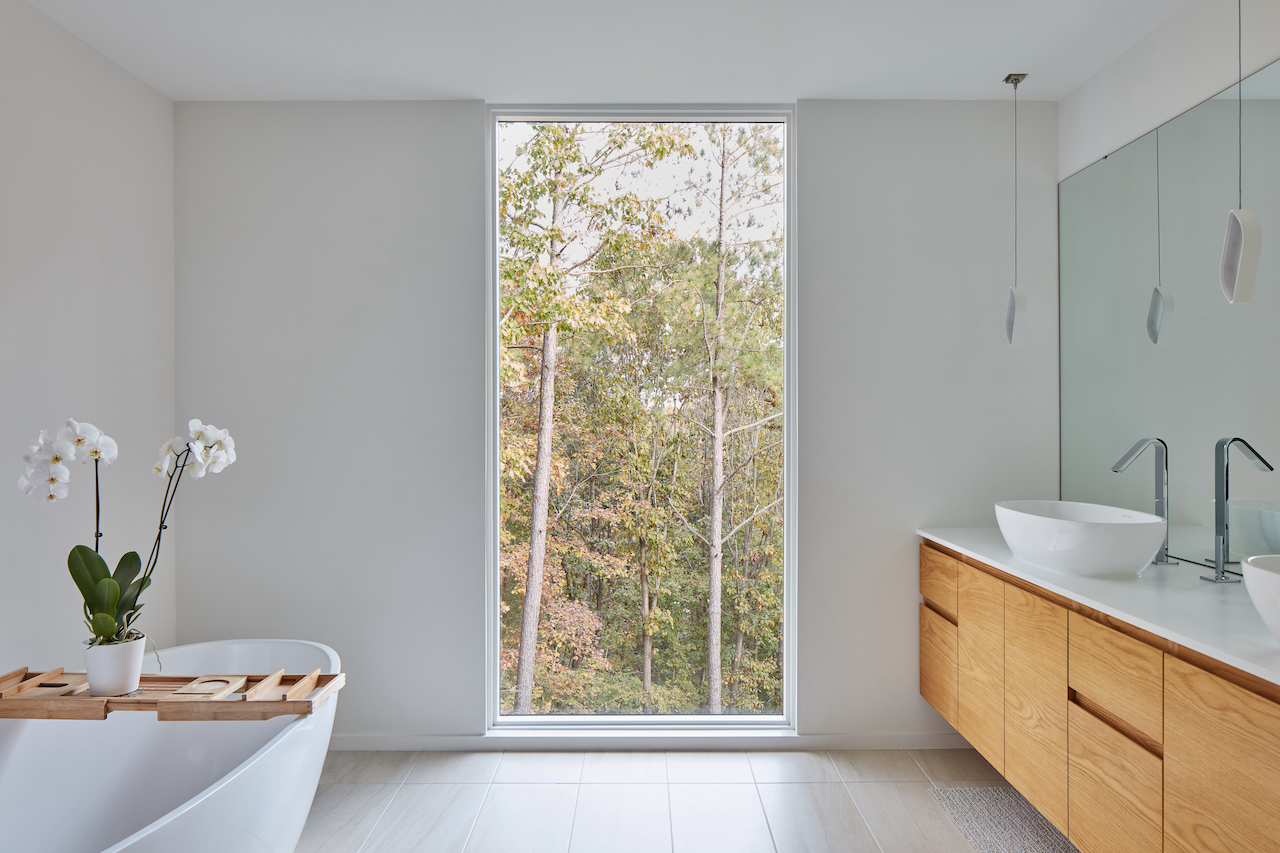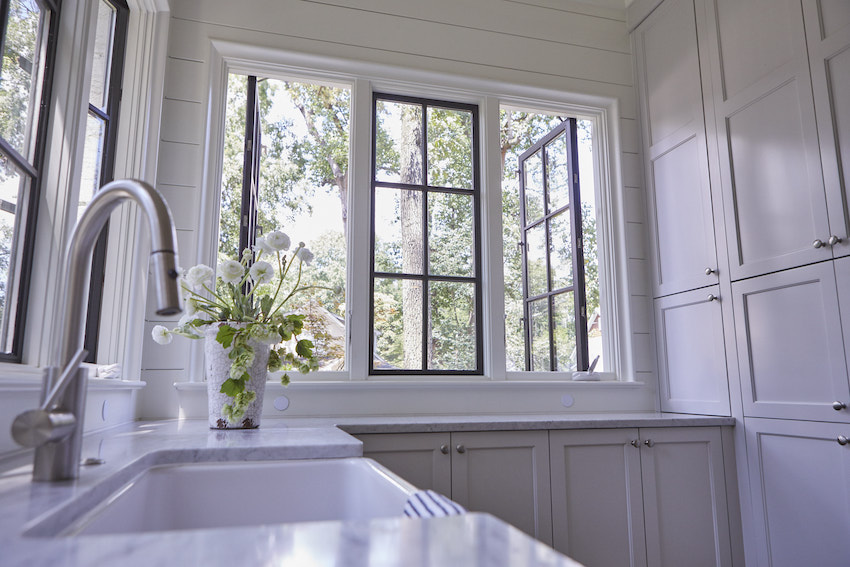If you’re not already using building information modeling (BIM), chances are good you’ve heard or read about it. But are you clear on what it is and why it’s garnering such interest? Let’s start with the definition. BIM is an approach to design and construction. It’s built around a digital model of the home and draws on a database that spans costs, engineering specs, and schedules.
Product manufacturers provide the bulk of the data included in BIM files. Specifics you might find in a window or door file can include dimensions, U-value, solar heat gain coefficient, impact resistance, and performance grade.
“The file consolidates information that used to be spread around multiple documents,” says Jennifer Pope, Architectural Documents Manager at JELD-WEN. “It’s a one-stop shop for that information.”
With BIM, the construction documents become an electronic interface. For example, clicking on a window will bring up its specs; adjusting its size will automatically update the framing plan and the lumber order.
Using BIM to aid design — and recruiting
Now let’s explore why BIM is generating so much attention and inspiring builders of all sizes to change how they manage their business. It starts with the ability to better visualize the build. In a builder and designer session at the Housing Innovation Alliance Summit in Phoenix this past April, Clark Ellis of Continuum Advisory Group and Scott Reichenspurger of MiTek pointed out that because BIM creates a 3D model of the home, it’s a lot simpler to create virtual walkthroughs for use in the sales center.
The framing can also be rendered in 3D and various elements color-coded, helping designers see the project in a new way. For example, by being able to determine that a particular duct will run into a large beam, the designer can address the issue before work starts or problems arise, reducing variances.
“[With 2D blueprints], you depend on workers to fix problems in the field,” says Reichenspurger, “and those problems will likely be solved differently on each lot.” That approach can have unpredictable effects on budget and schedule.
BIM also gives architecture firms, as well as builders with internal architecture departments, a recruiting edge. “Young architecture graduates don’t want to work in 2D,” says Ellis. “They see that as sidelining their career.”
The same reality applies to the recruitment of young people for estimating, construction management, and sales jobs — BIM touches them all.

Taking a big step toward differentiation
BIM’s model-based approach impacts every task and the entire information flow in the company. The specific changes that follow a move to BIM will differ from company to company, and priorities will likely shift over time. Staying on track will demand that people from different departments regularly gather to work out these issues.
“It’s important to understand that BIM is not just technology,” says Ellis. “It’s a new way of doing business enabled by technology.”
When it comes to BIM, fortune favors the agile — and the determined. Even a small builder can spend a couple of years fully implementing BIM. Those who stay the course credit their success to a commitment from company leadership and clarity on why they are doing the work in the first place.
“This is not for the faint of heart,” says Brad McCall, a builder from Billings, Montana. “If you don’t want a challenge, BIM won’t be for you. You need to know what you want, and someone has to take the lead.”
McCall’s company, which builds about 90 homes per year, stretched implementation over a few years, making it part of a continual improvement plan that included lean construction and a move from stick framing to wall panels. BIM was a major enabler of those efforts, with the first benefits including better estimates and reduced waste.
Other builders tell similar stories. Logan Homes, which builds 250 homes per year in the Wilmington, North Carolina, area, spent two years switching to BIM. “It affected every department and took a lot of work to get everyone on board,” says company president D Logan. The results were worth it, with the reduction in variances alone quickly recouping the cost.
More importantly, switching to BIM helped to differentiate Logan Homes from its competitors. “If you want to set yourself apart you need to do things other people aren’t willing to do,” says Logan. “Otherwise, you’re like every other builder on the block. Do we really need more of those?”
For assistance with your projects and to access JELD-WEN’s BIM resources, visit JELD-WEN’s professional portal.



