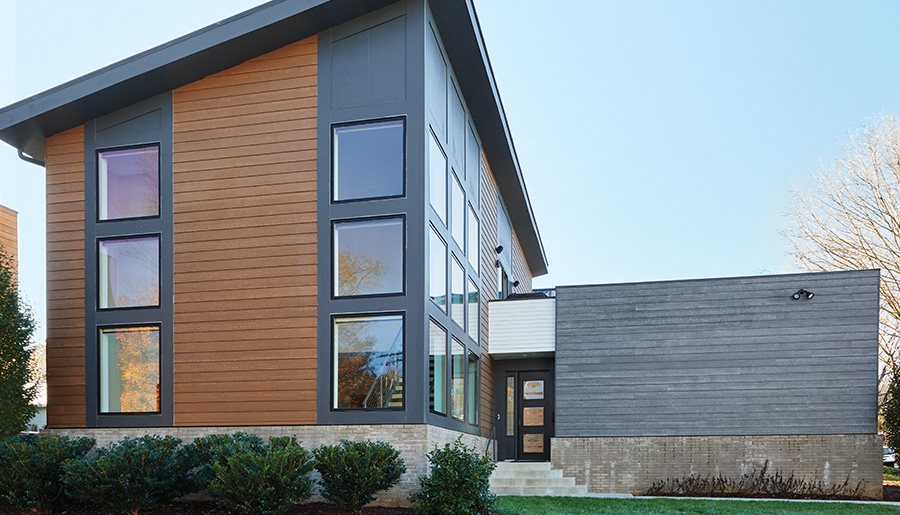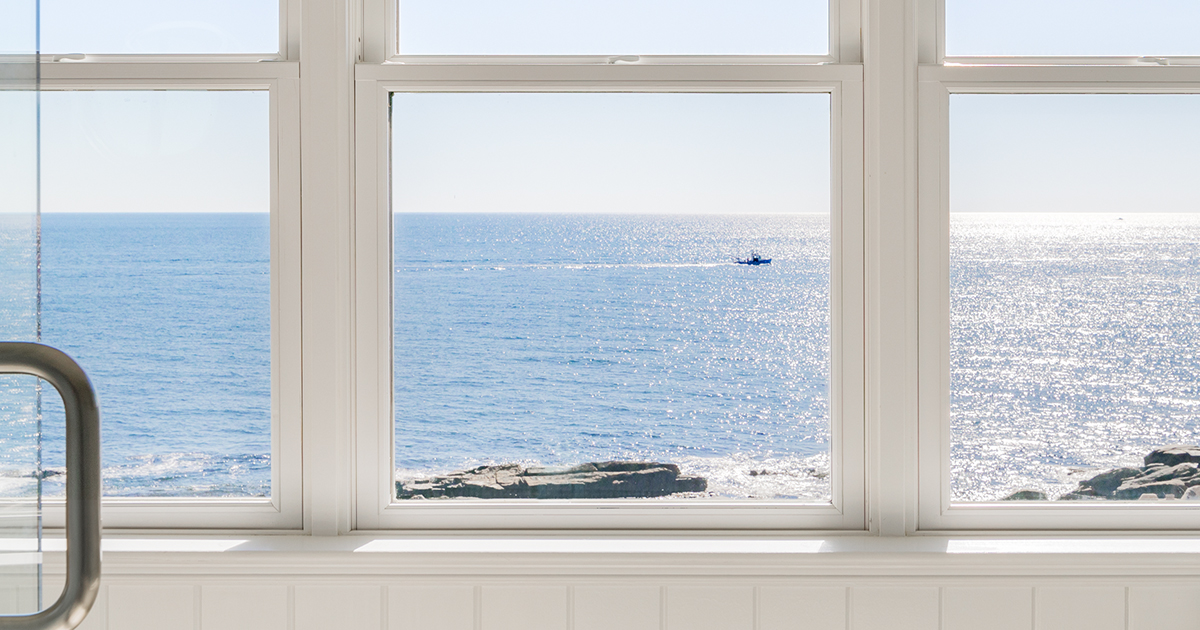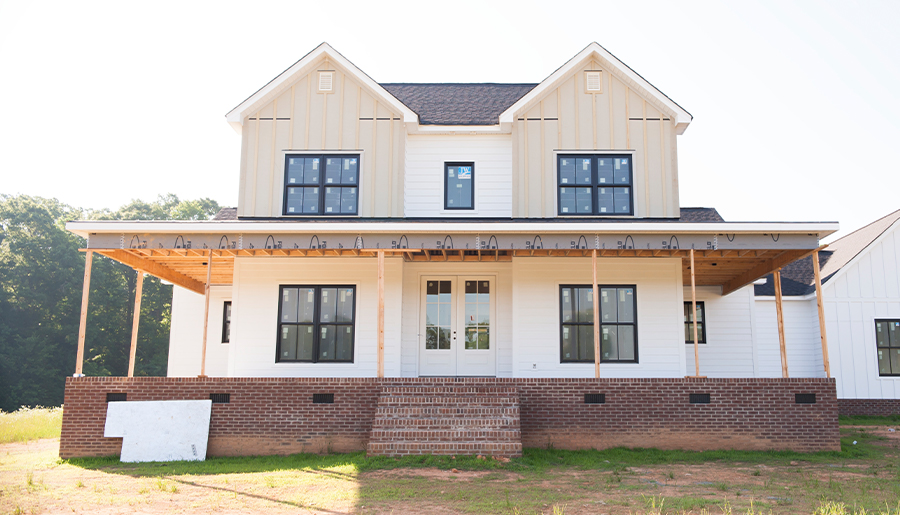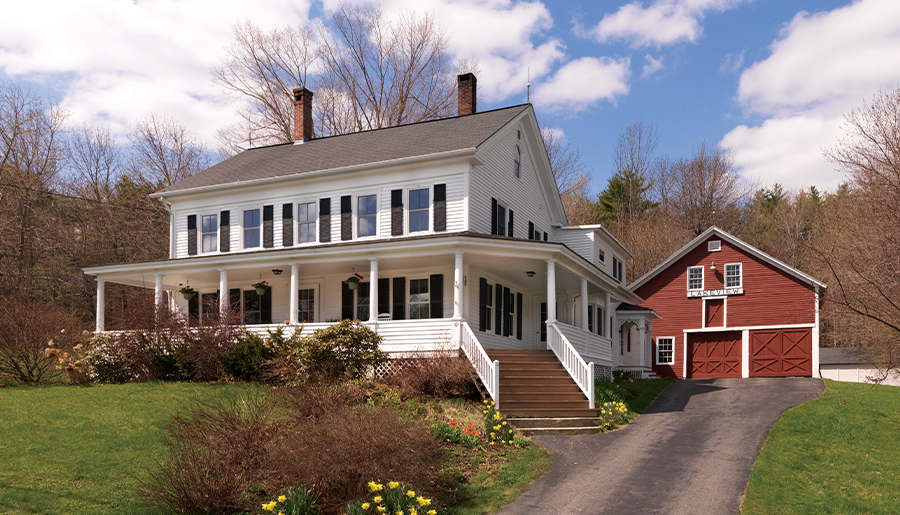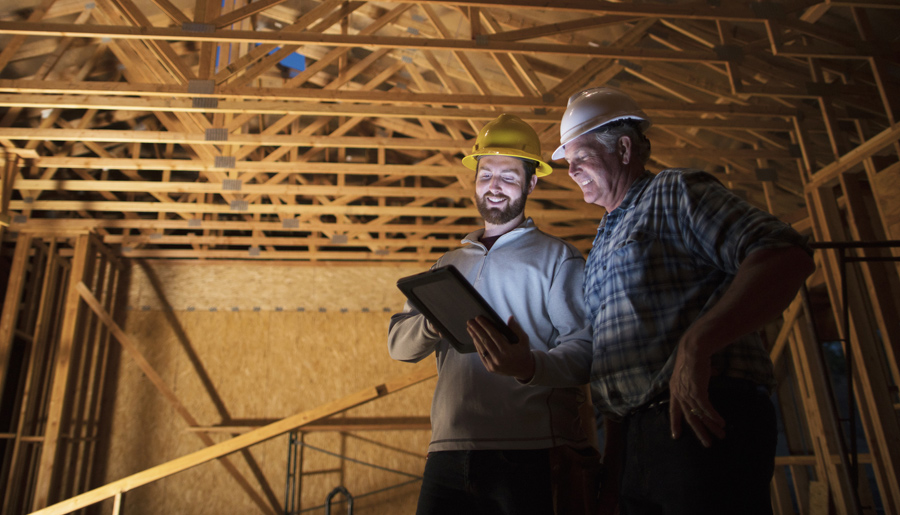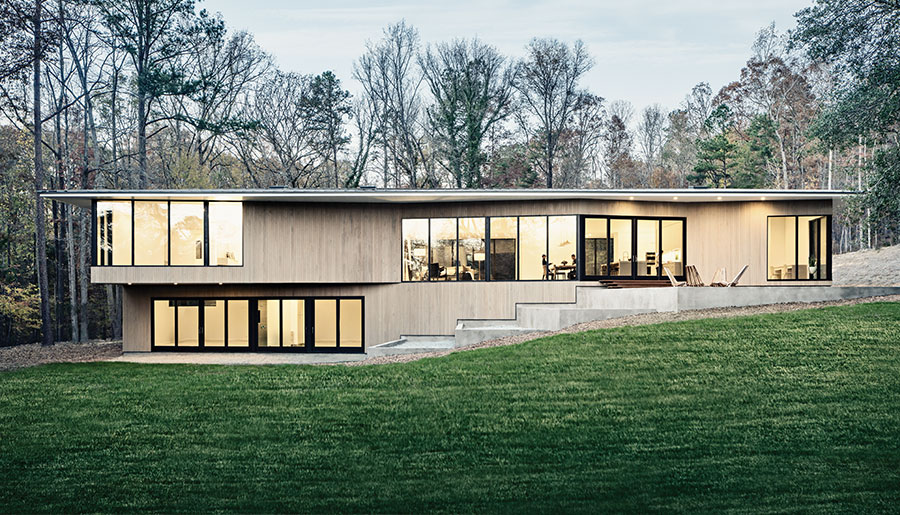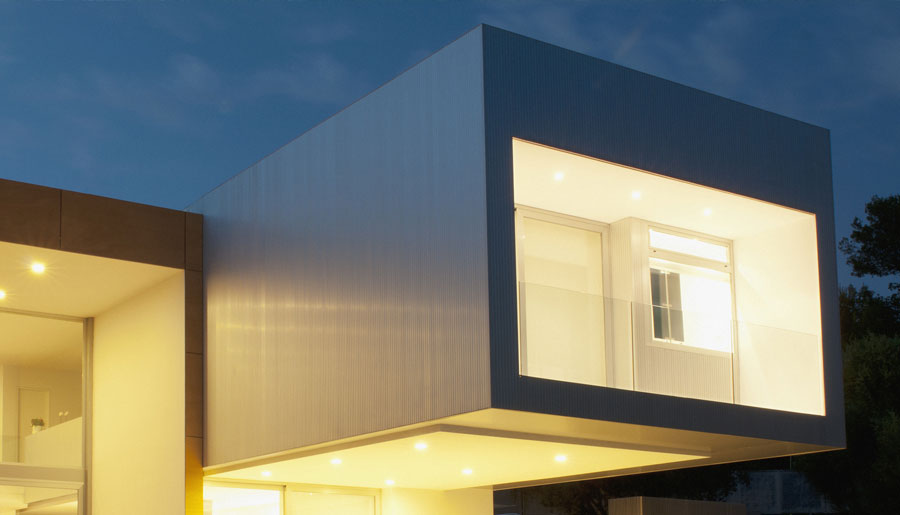Learn how homes marry performance and sustainability to become resilient sanctuaries. Most homes need power to remain habitable. However, there’s an increasing design trend among architects—especially on the East Coast with frequent storm-related power outages—that builders and remodelers should monitor closely. It’s called passive survivability, and it’s the standard for today’s most energy-efficient homes. Passive survivability reduces a home’s environmental impact while still providing for basic human needs when utilities are out. After the storm passes, the home’s features work to keep the inside comfortable. What are the main ingredients of passive survivability? Let’s take a look. 1) Super-efficient home envelope Highly efficient envelopes help homes retain so much energy that heating or cooling requires less than a conventional HVAC system. This involves a combination of proper insulation and air sealing that starts with code-mandated structural features such as tie-downs to resist uplift and sheer panels to help the frames…
As temperatures continue to rise, passive homes provide much-needed comfort. The hope with every home we build is that it will remain comfortable and livable for generations. The truth is that our global climate has other plans. As local weather intensifies due to global warming, passive home building is growing in popularity for its structural resilience and sustainable design. What is passive building? Passive building is a methodology that prioritizes long-term comfort and sustainability. According to the Passive House Alliance US,[1] homes in this category maintain comfortable indoor temperatures during summer and winter seasons while reducing carbon emissions and improving indoor air quality. Net-zero homes—homes that produce as much energy as they consume—are a product of passive building. Common features are energy-efficient windows and doors, an airtight envelope to prevent outside air from coming in, high-performance insulation to minimize heat transfer, superb ventilation, and a renewable energy source such as…
A home for all ages marries accessibility and aesthetics that the whole family can appreciate. More homeowners are planning on their parents and adult children moving in with them. Studies show that the number of multigenerational households—defined as a home with more than two adult generations or grandparents and grandchildren younger than 25—is on the upswing. According to Pew Research Center, 2016 saw a record 20 percent of Americans living in multigenerational households,[1] compared to just 12 percent in the 1980s. And a recent survey by John Burns Real Estate Consulting says that as many as 41 percent of home-buying Americans are looking for homes that can accommodate an elderly parent or adult child.[2] What does this mean for builders and remodelers? A shift in demand and business model. Not only are more homeowners looking for more home, but there’s also the challenge of marrying accessibility features with design and…
Make a memorable statement with the door you choose for your home Brought to you by JELD-WEN Farmhouse style has come a long way since its start with Old MacDonald. Today, you’re just as likely to find it expressed in an urban and suburban home as in the countryside. Over the years, the style has definitely evolved. New versions have been dreamt up, creating a spectrum spanning traditional farmhouse to more modern interpretations. Despite the variety, there are a number of features that farmhouse-inspired designs do share in common. Start with the front door — it’s how you set the tone for your home’s design. There are several options that set farmhouses apart. Many people choose to incorporate an old favorite: the Dutch door. The style has been an American staple since the 17th century. With its two independent sections, the Dutch door won fans as much for its novel…
The modern farmhouse trend is having a renaissance. Brought to you by JELD-WEN Modern farmhouse is shaping up to be one of the most popular home design trends. Its unique blend of comfort and simplicity captures the warmth of traditional farmhouse and has taken on an open-for-interpretation blueprint with classic and contemporary elements. Why is modern farmhouse making a comeback? There are a few reasons. It celebrates transitional architecture Transitional architecture strikes the perfect balance between classic and contemporary to create a cool yet welcoming aesthetic. In modern farmhouses, the exterior is traditional, with accents of dark color on the windows and doors as a nod to modern design. Where traditional farmhouse windows have colonial grilles with three columns and at least four rows, modern farmhouse windows have fewer grilles to let more light in. The interior is where the contemporary comes out with asymmetrical layouts and open floorplans. Shaker-style…
Brought to you by JELD-WEN Farmhouse style has come a long way from the farm, yet hundreds of years later, the basic elements of the style still hold in modern interpretations. It’s all about the details, and there’s a world of possibilities for anyone to create their own farmhouse dream home. Here are three integral design elements that distinguish the farmhouse style.
Technologies and business practices from other industries can be game changers for home building Brought to you by JELD-WEN It’s easy to criticize some builders’ resistance to new technology, but given the complexities of this business and the huge financial risks, their hesitance is understandable. Established methods can seem safer and more predictable than changes that may or may not pay off. However, a growing number of builders understand that their survival will ultimately depend on their willingness to adopt new business practices and technologies. These practices usually aren’t complicated. In fact, they tend to be proven, mainstream, and even obvious. The key is having the mind-set to embrace them. Case in point: Russ and Scott Murfey of San Diego‒based Murfey Company, a 10-year-old builder/developer of single and multifamily homes and commercial projects, say that the careful application of new technologies and ideas has helped them build a thriving business. 1. Going…
This engineered approach to code compliance is becoming more popular as builders understand its benefits. Brought to you by JELD-WEN When it comes to energy code compliance, the performance path is the road less traveled, but that’s changing as builders learn more about its advantages. The prescriptive path, historically the more common approach, has the builder adhere to a specific set of construction details and get them confirmed by an inspector. “It has been our experience that the majority [of builders] go prescriptive,” writes Ekotrope, a company that makes energy simulation software. The prescriptive path long made sense for many builders: there’s no need to change architectural designs or purchasing processes. The move to performance started in 2009 when the code began mandating R-20 walls for the prescriptive path, which would have required builders to upgrade from 2×4 to more-expensive 2×6 walls. Why companies are moving to the performance path…
Brought to you by JELD-WEN It’s not unusual for product innovations to establish a foothold in the luxury niche before re-engineering brings pricing for a wider market. That’s what’s happening now with long-span glass wall systems. The newest long-span sliders are bigger, easier to operate, more weathertight, and more affordable. Insatiable Demand Demand for indoor/outdoor spaces with big openings is no longer limited to Sun Belt states. According to a January 2019 BUILDER article, one out of every five Toll Brothers homes nationwide includes “an indoor-outdoor living program feature.” More than one-third of the company’s New Jersey buyers opt for them. Long-span sliding glass wall systems meet the demand for integrated indoor/outdoor living areas. They transform a wall of glass into a clear opening, making the backyard a seamless part of the living room or the patio and grill area part of the main kitchen. Lower Prices Courtesy: JELD-WEN That growing…
Industry experts weigh in on the benefits of this increasingly popular home-building approach. Brought to you by JELD-WEN There are many ways to describe the promise and, to some, the hype of the growing home builder and remodeler interest in modular home construction. The term is a broad one. Modular home construction can include everything from roof trusses and wall-panel systems all the way up to volumetric modules of fully equipped and finished rooms. Few dispute the need for an alternative home-building method. Here’s a snapshot of five industry experts, why they have adopted modular home construction, and why they believe this is just the beginning for this promising building approach. 1. Ryan Smith, Washington State University School of Design and Construction Ryan Smith is arguably the nation’s leading authority on the modular housing industry, serving as the director of Washington State University’s School of Design and Construction and as a consultant. He points to Japan…

