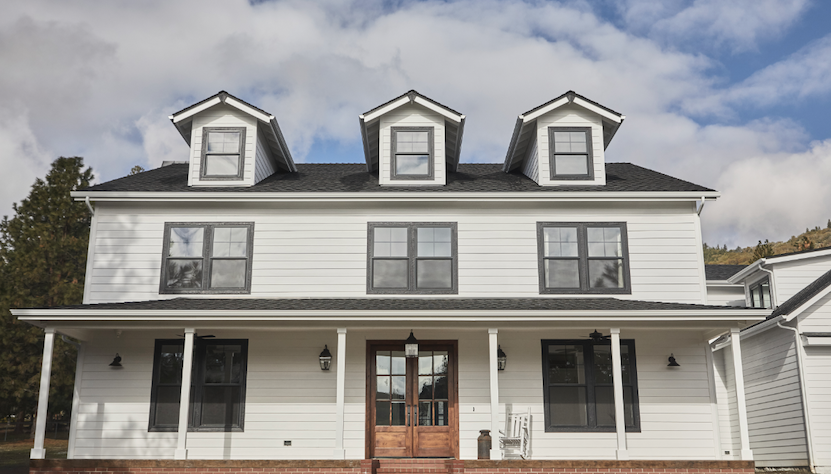Get a bigger view, even with a smaller home.
When asked to discuss contemporary design for smaller homes, the first things that architects mention are clean lines and natural light. They should have lines that are simpler and windows that are proportionally larger, compared to larger houses.
While contemporary trim may be minimalist, compact spaces need to be perfect because homeowners can scrutinize the craftsmanship. “On homes with small square footage, the architects and builders we work with put a lot of care into the little details,” says Greg Pearson, an architectural consultant with JELD-WEN.
But big windows are only a starting point. Here are some other tips to consider.
- Big and tall. Coronado, California, architect Christian Rice of Christian Rice Architects, Inc. designed several smaller houses on narrow infill lots near the beach. These homes tend to be long and narrow and in close proximity to neighbors, so getting light to the interior is challenging. To address this, he made windows proportionally larger than in the average home. “If a room has a 12-foot-wide front or back wall, I might use a nine-foot window,” he says. “If possible, I like to have all windows and doors at least eight feet tall.”
Take advantage of an accessory window that brings natural light to the center of any living area.
- Make good use of accessory windows. Rather than a tall, single unit, Rice often uses small accessory windows above the main windows. They bring light to the center of a room while visually breaking up the glass, and they work great on the gable wall of a vaulted ceiling. Accessory windows near the ceiling also provide more natural light without putting too much of your home’s interior on display for neighbors.
- Don’t forget egress. Although you may not want as much glass in a bedroom, the building codes still require an egress window, so it’s important to include that necessity. If you’re unsure if your project meets egress requirements, check out this Egress and Openings Calculator from JELD-WEN. It’s important to note that a window must comply with all four IRC code requirements, and there are different conditions between first floor and second floor egress windows.

Courtesy: Christian Rice Architects, Inc. | Photo: Jim Brady Architectural Photography
Find the glass that best fits your home’s space, orientation, and climate.
- Glass type is important. In a cooling climate, solar gain will overload air conditioning systems because of a large expanse of the wrong type of glass. Comparatively, in a heating climate, all that glass causes excessive heat loss. Spacing windows with the appropriate energy ratings solve the problem, and a good manufacturer’s architectural consultant will help you choose the right glass for your home’s space, orientation, and climate. Rice, for instance, says he has never had to reduce window area to meet California’s strict energy code.
A good manufacturer’s architectural consultant can help you choose the right glass for your home’s space, orientation, and climate.
There’s no more need for doors that take up space when you open them.
- Multi-slides earn their keep. A multi-slide door that opens to a patio will help homeowners live large in even the smallest of homes. Also, because the doors recess into a pocket, you get a large opening without sacrificing needed wall space for furniture placement. These doors add a modern twist on classic sliding barn doors—a perfect addition for any farmhouse style home or for anyone who wants a distinctive look for their patio.
For more on contemporary looks in windows and doors, visit: http://www.jeld-wen.com/en-us/possibilities/contemporary
[1] Courtesy: Christian Rice Architects, Inc. | Header photo: Jim Brady Architectural Photography



