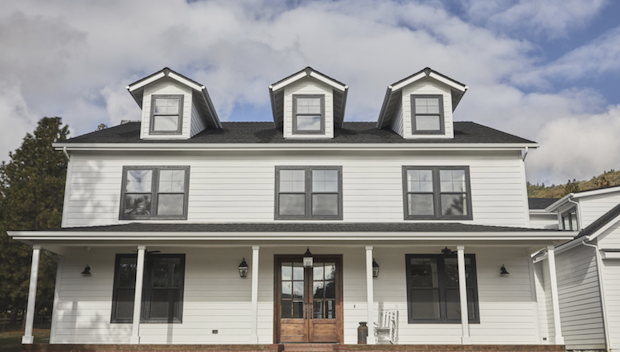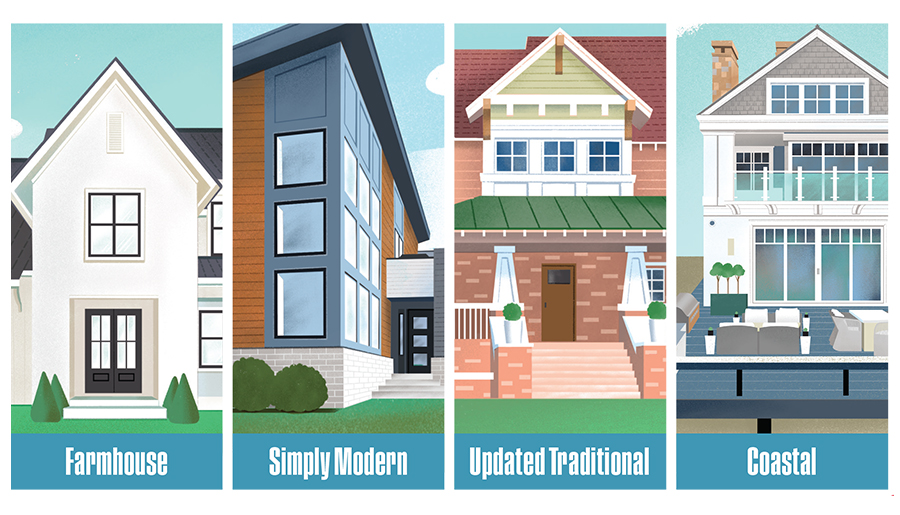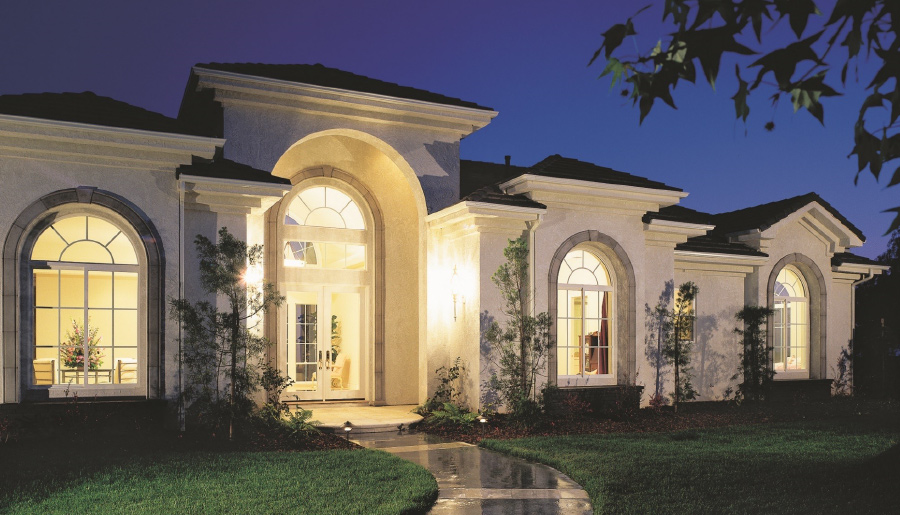The modern farmhouse blends traditional with contemporary
Traditional home design remains a popular look for lots of homeowners. Despite the spotlight enjoyed by more modern styles, traditional architecture is staying relevant by adjusting and adapting. One example of that evolution is the modern farmhouse, which boasts steady popularity, especially in the custom home market.
The approach of today’s modern farmhouse is to combine more-traditional-type exteriors with an interior design more representative of contemporary styles. By thoughtfully bringing the two approaches together in one home, designers of the modern farmhouse create a warm, welcoming vibe that delivers the best of both worlds.
This blending has come to be referred to as transitional architecture, and it’s gaining new fans all the time. In fact, not only has it become more common with production builders, just a few years ago transitional design was identified as one of the top trends in floor plans by Builder magazine. Since then, the style has only grown in its interest and potential.
Just listen to architect Elizabeth Demetriades of Demetriades + Walker in Lakeville, Connecticut, who says, “A lot of clients want to use a more traditional vocabulary on the outside, but everyone wants a more open plan on the inside.”
Demetriades is a fan of transitional design and the modern farmhouse in particular, because the approach embraces elements of tradition without being limited by it.
The porch is a great example of that adaptation at work. The traditional porch, situated on the front of the house, doesn’t get the sort of use that it used to. So designers decided to situate that feature on a rear elevation instead. Often, this means the porch faces a complementary element like a patio, an in-ground pool, or some other gathering place for family and friends. The change starts with that familiar feature or look but adjusts it to accommodate the way people live today.
Now let’s address windows and doors. A modern farmhouse is likely to have windows and doors with muntins (i.e., a bar or rigid supporting strip between adjacent panes of glass). While they don’t exactly align with contemporary design, they do provide great natural light. Commonly, there’s more glazing than in a traditional home, and architects and interior designers like to brighten things further by painting walls and ceilings white.

A modern farmhouse is likely to have windows and doors with muntins.
If you’re looking to retain the traditional look and feel in the home’s bright, open interior, another secret is to break up your surfaces. This could include integrating recessed panel wainscot on stairways, using beadboard on vaulted ceilings, and creating inviting nooks. “We do a lot of articulation of surfaces,” says Demetriades. “You don’t want big, blank walls. Trim and detailing will take a project from stark modern to more of a human scale.”

The right floors can offer a warm, inviting look when paired with white walls and ceilings. Courtesy Demetriades + Walker | Photo: Peter Peirce
Now that you’ve got the white walls and ceilings, you want to still deliver a welcoming feeling inside. Dark floors and cabinetry are a great way to play off the starkness of the white. With its rich, dark hues, walnut is a wonderful choice, complementing the white and helping create that feeling of warmth homeowners are looking for.

More-contemporary interiors distinguish transitional home designs like the modern farmhouse. Courtesy Demetriades + Walker | Photo: Peter Peirce
It’s easy to see why people love transitional design, as it blends some of the things we love most about traditional and modern. With the right products and help, it’s more possible than ever to achieve a striking, distinctive balance between the old and the new.
Explore more design elements of today’s farmhouses
** header image The modern farmhouse uses familiar, traditional styles for the exterior. Courtesy Demetriades + Walker | Photo: Peter Peirce



